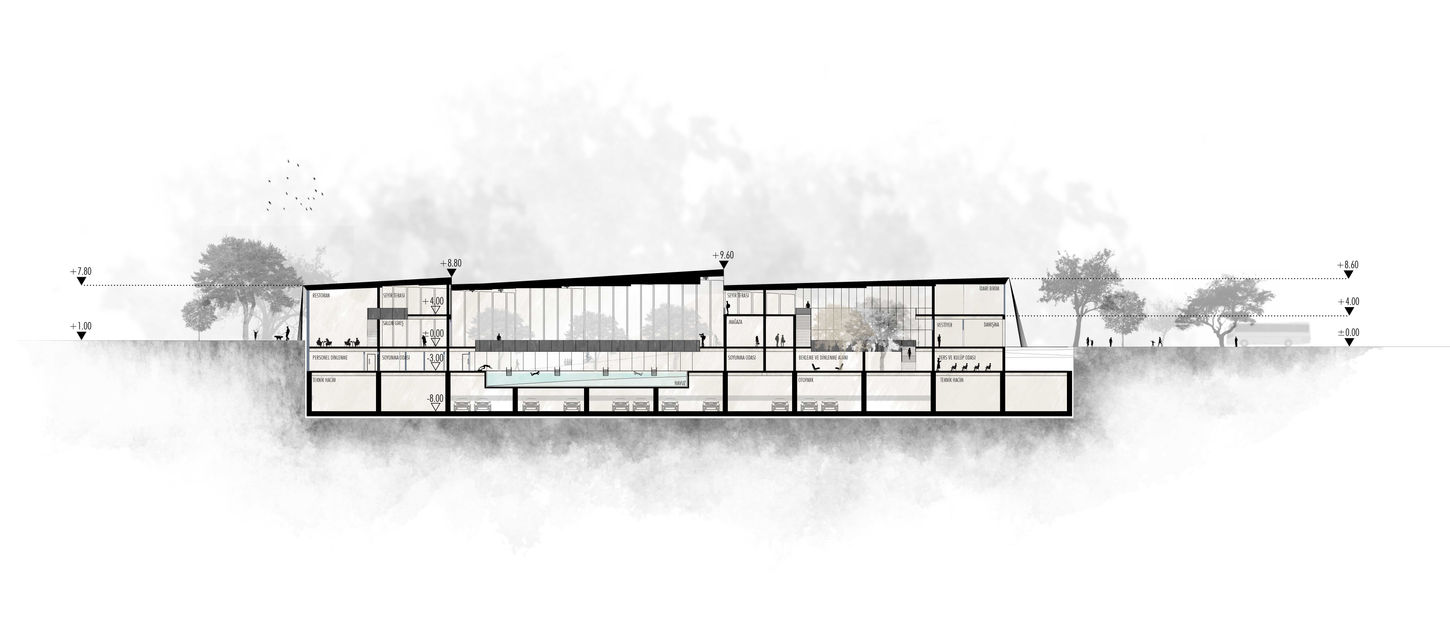
MERSCHEID - LUXEMBOURG RESIDENCE
HOW CAN TWIN RESIDENCE COMBINE IN THE SAME LIVING SPACE?
MERSCHEID - LUXEMBOURG RESIDENCE
HOW CAN TWIN RESIDENCE COMBINE IN THE SAME LIVING SPACE?
Swipe down for more
PROJECT GALLERY

DIAGRAMS & SKETCHES
SECTIONS & PLANS
PROJECT INFORMATION
Location: Merscheid, Luxembourg
Year: 2022
Status: Ongoing
Subject: Residence
ENTRY
We are of the opinion that most housing projects built or designed today have certain common problems. The fact that the developing and accelerating world singularizes the individual more and creates a more introverted society is also evident on the scale of housing.
The thing that impressed us the most in the Merscheid project was that the area where the housing project will be built consists of certain levels and these levels intersect at one point. How living spaces can be designed together We found ourselves asking the question involuntarily. While designing the project, we took separate entrances from the entrance level and provided a flow to the common garden area with separate circulation and transitions within the project.
In this way, the users have a common area where they can socialize while protecting their own private areas in separate areas. A setup has been designed in the common area where various activities such as barbecue and entertainment can be carried out.
PROJECT INFORMATION
Location: Merscheid, Luxembourg
Year: 2022
Status: Ongoing
Subject: Residence
ENTRY
We are of the opinion that most housing projects built or designed today have certain common problems. The fact that the developing and accelerating world singularizes the individual more and creates a more introverted society is also evident on the scale of housing.
The thing that impressed us the most in the Merscheid project was that the area where the housing project will be built consists of certain levels and these levels intersect at one point. How living spaces can be designed together We found ourselves asking the question involuntarily. While designing the project, we took separate entrances from the entrance level and provided a flow to the common garden area with separate circulation and transitions within the project.
In this way, the users have a common area where they can socialize while protecting their own private areas in separate areas. A setup has been designed in the common area where various activities such as barbecue and entertainment can be carried out.





















